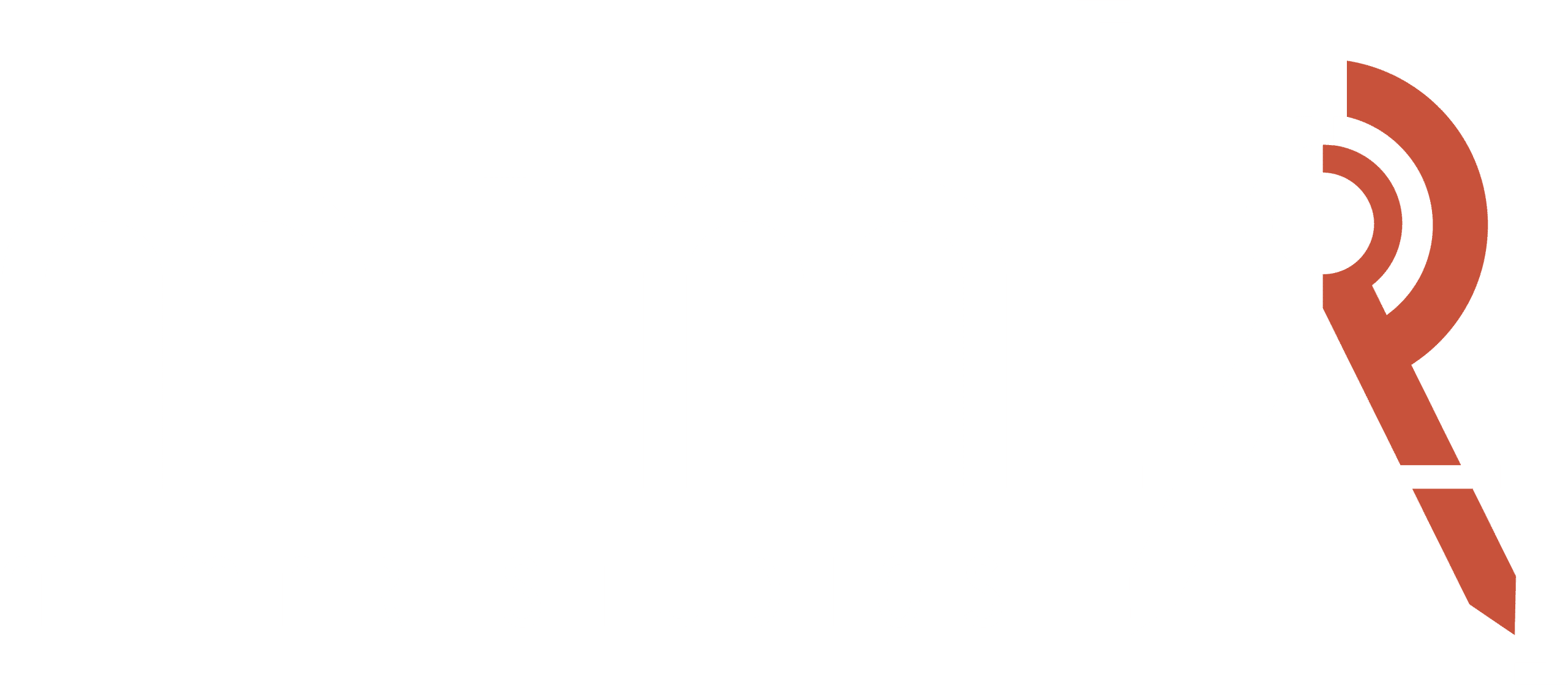
Top Software for 3D Architectural Visualization 2022!
Real estate experts and architects are using 3D architectural visualization software now to develop creative ideas. A professional can easily showcase his or her work with such software. An architectural model can be printed before printing the entire house. You could use it to see how well you are doing.
Furthermore, 3D printing can also be quite helpful when it comes to saving time and creating accurate models quickly. A modeling solution or 3D printing can be an ideal way to plan and come up with new ideas.
Today we’ll look at some of the best 3D architectural visualization software. Can you recommend good architecture design software? Let us know in the comment section.
Using CAD Software For Architecture
Working in the architecture field requires the use of 3D architectural visualization software. Architects and interior designers as well as students and engineers can use the software to create models and structural designs.
Where you can only get a better 3d visualization of your projects by talking to potential clients. As a result, you will be able to achieve a photorealistic rendering. You can also edit, do, and re-do models very quickly and easily with CAD software.
Learn How to create realistic architectural rendering Now!
Further, there are software systems that utilize the cloud and will improve your communication if you are looking for better collaboration inside your team. The model will be available to everyone, so that you can all work on the same thing.
Which CAD Softeware Is Best For You?
Prior to making your final choice, take the time to examine several factors. To ask the right questions, you need to be honest with yourself.
> Are you looking for a particular type of software?
> Free 3D architectural visualization software for architecture?
> What about architectural drawing software?
> Do you need 3D architectural software for Mac?
In fact, you must consider the operating system you use before selecting your 3D program.
Additionally, you must consider your professional needs. Wouldn’t it be great if you could collaborate more effectively with your design team or create better customer visualizations using 3D architectural visualization software?
In fact, there are some software packages for 3D rendering and visualization that are specifically designed for architectural visualization. You can also find free software or software with a free trial. Let’s take a look at the different software options available to architects.
1) ArchiCAD

With ArchiCAD and all its features, you can handle all engineering and design tasks. As a 3D architectural visualization software, it offers highly detailed and photorealistic renderings of buildings. Furthermore, this software makes 3D models available for storage of large amounts of information.
Buildings and interiors can be designed using this software as well as urban areas. Designers and architects can use this software to develop a wide range of design tools.
2) Revit
Developed by Autodesk, Revit is a BIM (Building Information Modeling) application. If you are an architect, this powerful tool is a must-have because its features are specifically designed for architects. It will allow you to create a perfect architectural design. Revit Autodesk can be used to design and manage any building or infrastructure.
This modeling software has the advantage of collaboration: any coordinator can work on shared models via a central server. Collaboration through collaborative designs can help you and your colleagues work better together. Most importantly, avoiding rework will save you time.
3) Cedreo

A single hour is all it takes to draft a complete house project with Cedreo’s time-saving features: Render, share, and create visuals in moments.
Building construction professionals use Cedreo to close more deals, save time, and reduce sales cycle time. In addition, they can help clients better understand design intent before construction begins by managing project designs without having to return to engineering or CAD departments.
4) AutoCAD Architecture
You can create both 3D and 2D architectural designs with AutoCAD Architecture, which is developed by Autodesk. It is a comprehensive tool that is capable of modeling 3D objects and visualizing them.
Its rendering features make it very practical. You can create realistic models with a combination of solid, surface, and mesh modeling tools. Drawing and drafting in 2D are also possible with AutoCAD Architecture. Using Revit, as well as any of Autodesk’s software, you can easily communicate with others working on the same project.
5) Chief Architect
Chief Architect
Even those with no experience in 3D modeling can benefit from 3D architectural visualization software such as this. In addition to offering smart building tools, the software’s interface is highly intuitive. It will automatically generate the plan for your project and generate the 3D structure. Additionally, 360° panorama renderings can be exported and shared with clients.
Live the VR 360 Tours Experience Now!
6) AutoCAD Civil 3D
As an architect, you can also use another Autodesk product, AutoCAD Civil 3D. It offers the same benefits that we discussed before, but it’s more tailored towards civil engineering and construction. This is the perfect tool to use when you need to do civil designs. Additionally, the AutoCAD Civil 3D extension for Revit allows you to carry out structural modeling and rework your designs
Conclusion
Our list of the best 6 architectural 3D modeling software will help you to create your ideas and actualize all of your architectural projects. MimAR is always happy to print a 3D model of your architectural work. Lastly, if you have any questions about 3D printing, don’t hesitate to Contact Us!
Note: mimAR is an architectural visualization company based in Islamabad, Pakistan. You can rely on our qualified and experienced Architects to guide you throughout the planning process to ensure you have an outcome that is a perfect match for your vision.
Read more about Why you should hire a 3d architectural visualization company!

