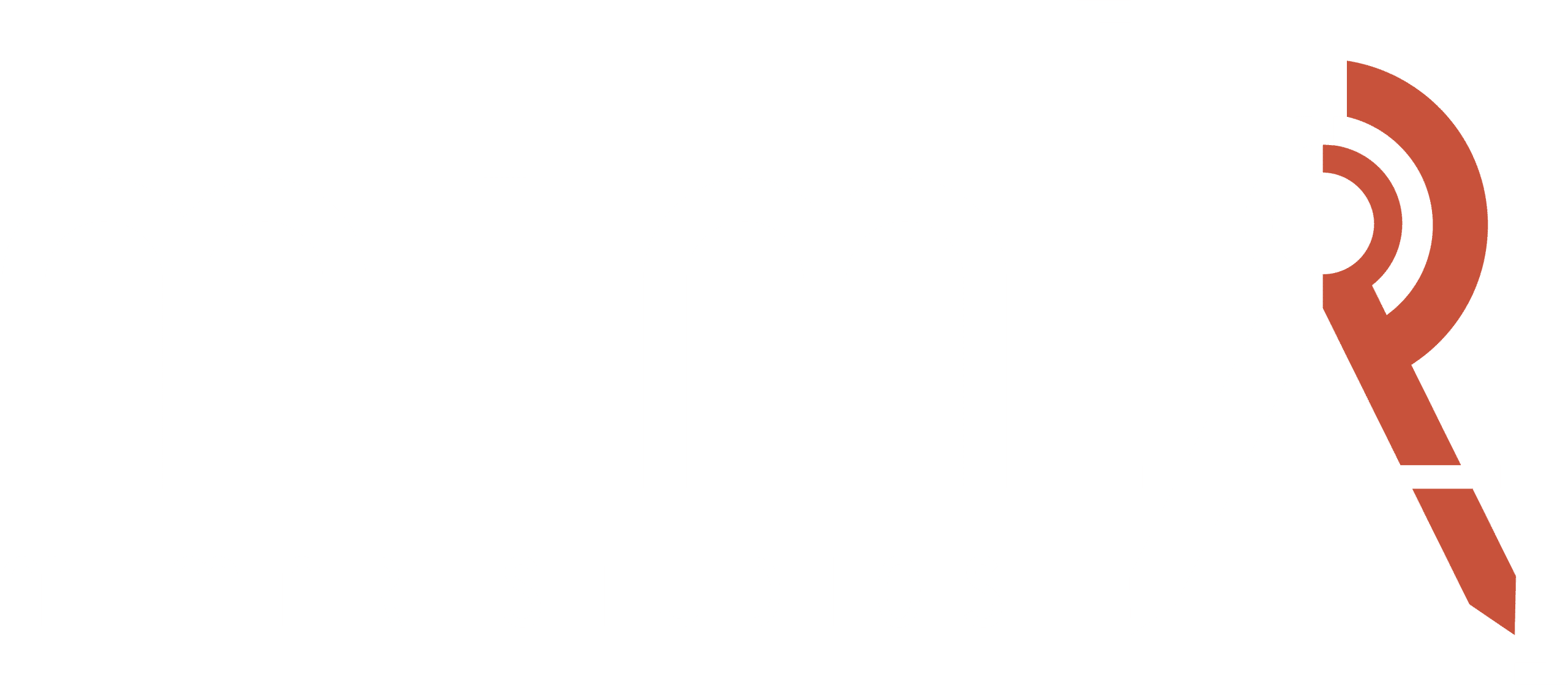
Best 3D Modelling Software for Architecture 2022
Home » 3D Architectural Visualization » Best 3D Modelling Software For Architecture 2022
Did you know? Architects in the world play around with multiple software to create graphical visuals of their objects before developing actual designs. Imagine yourself of a great architect who wants to create realistic architectural rendering for your new home. How are you going to do it? The best 3D modeling software for architecture can help!
What Is 3D Modeling In Architecture?
It is special software that creates graphic 3D visuals of your new designs for your project. It is used to create models to experiment with fresh ideas for your new products. With 3D modeling, you can design your favorite gaming space, and rooms or plan an entire interior design of your new house. Also, you can include movements and lighting effects to make your model look super REAL! Cool, isn’t it?
So, are you interested in architecture and eager to learn more about 3D modeling?
It’s time for you to discover the best 3D modeling software used for architecture. What are you waiting for? Let’s discuss!
Make sure to read more about Why Technology Is Important In Real Estate?
Which Is the Best 3D Modelling Software For Architecture?
There are tons of different kinds of 3D modeling software that provide different features, applications, or prices to manage your new tasks. Well, you don’t need to worry! Let’s take you directly towards the best architecture software to create outstanding digital designs.
Revit Architecture-The Best 3D Modeling Software for Architecture
Revit is a 3D modeling software used for architectural designs. This software is used for BIM (Building Information Modeling). If you’re an enthusiastic environmentalist who’s eager to save the planet from environmental damage, this software works best by providing models for designing sustainable buildings. Revit’s most enthralling feature is to use automation by helping you to make changes and effectively coordinate to update your changes in the model’s final plan or cross-sectional views.
Read About: Top trending commercial real estate technology.
How Does Revit Work?
Well, it’s super easy. You not only doodle circles and lines in your designs. Instead, you can build your entire house model with actual windows, roofs, rooms, or even a swimming pool! It requires a little time to adjust to the learning curve. However, once you get the grip, there’s no turning back.
Why Revit is the Best 3D Modelling Software for Architecture?
The most exciting feature of using Revit is:
- It’s a great 3D modeling architecture software that supports teamwork.
- It means that you do not have to manage developing designs like a lone wolf.
- You can coordinate with your team members and schedule separate elements of projects with your group and make sure it completes on time.
- Time saver, isn’t it? Hence, it all wraps up with BIM along with keeping all its core concepts in the software.
Therefore, Revit is one of the best 3D modeling software that helps to plan and visualize your dream house design. So, if you want to experience and experiment with different ideas and bring colors to your architectural mind, now is the time to dive in and explore the stunning features of the best architecture software. As we can see, Revit is becoming popular among the world of architects. So, are you going to use it for your next client? Cause we definitely will!

